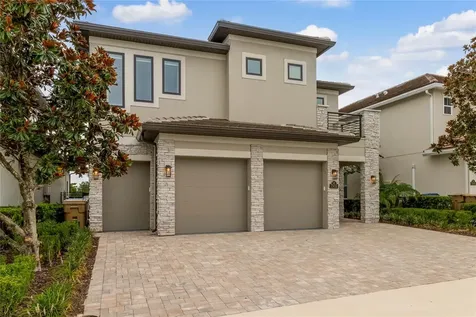7932 Jacks Club DriveKissimmee, FL 34747MLS Number O6225225
- Sale Price: $1,970,000
- 12 Days Since Sale
- 6Bedrooms
- 0.17Acreage
- 7Bathrooms
- 2022Year Built
Indulge in Opulence: Fully Furnished Home with Spectacular Golf Course Views!
**ACTIVE REUNION RESORT MEMBERSHIP**.
**DOUBLE PRIVATE GATES IN PRIVATE CUL-DE-SAC
**CUSTOM BUILT SUMMER KITCHEN
**UP TO $10,000 DECORATING CREDIT TO BUYER
Step into luxury with this exquisite 2-YEAR OLD HOME, PRIVATELY LOCATED in a perfect position on the 17th FAIRWAY to offer breathtaking GOLF COURSE VIEWS. As you enter through the grand double doors, you're welcomed by a magnificent HIGH CEILING foyer featuring a curling wood staircase and custom entry light fixture. This FULLY FURNISHED residence showcases an open floor plan with sleek contemporary finishes, large ENERGY EFFICIENT windows, and an abundance of natural light, 4K TVS WITH BOSE SOUND BARS. The gourmet kitchen boasts TOP-OF-THE-LINE APPLIANCES, INCLUDING GAS COOKTOP, ELECTROLUX MICROWAVE AND HOOD, 4 DOOR REFRIGERATOR and a spacious island, perfect for entertaining and the chef in all of us.
The home includes DOUBLE PRIMARY SUITES, each with its OWN LUXURIOUS EN-SUITES and large walk-in closet and who can forget ALEXA IN EVERY ROOM. Outside, the private pool and covered patio provide an idyllic setting for al fresco dining and relaxation WITH SUMMER KITCHEN. The second floors boast the serine views from your BALCONY ON TO THE POOL AREA AND VIEWS OF THE GOLF COURSE. PLUS ENTERTAINMENT AREA AND CUSTOM ELECTRIC BLINDS IN EACH ROOM FOR PRIVACY!
AC HAS 2 SPLITS FOR GARAGE AND INSIDE THE HOME. GARAGE IS COOLED IF WOULD LIKE TO TRANSFORM INTO ANOTHER GAME OR MOVIE ROOM.
Additionally, the home has a TESLA ELECTRIC HOOK UP INSIDE THE GARAGE AREA ALONG WITH the ACTIVE REUNION MEMBERSHIP grants access to exceptional amenities, including three championship golf courses, a waterpark, and fine dining, making this home the epitome of luxurious living.
Listing Courtesy of EXP REALTY LLC
Listing Sold by EXP REALTY LLC
Ask A Question
More Info
Location Information
- Road Frontage DescriptionPaved
School Information
- Elementary SchoolWestside K-8
- High SchoolPoinciana High School
Parking
- Parking Features Garage Door Opener, Golf Cart Parking, On Street, Oversized
Basic Information
- MFR Virtual Tour URL Unbranded 2 Click Here
- Property SubTypeSingle Family Residence
- Virtual TourView Tour
Property
- ZoningRESI
Interior
- Flooring Carpet, Tile
Utilities
- Cooling Central Air
- Heating Electric
- Laundry Features Inside, Laundry Room
- Sewer Public Sewer
- Utilities Cable Connected, Electricity Connected, Water Available
- Water Source Public
Water Body
- MFR Water Access YN No
- Pool Private YN Yes
- Water ViewNo
Legal
- Disclosures Seller Property Disclosure
- Listing Agreement Exclusive Right To Sell
- Parcel Number 27-25-27-4935-0001-0090
- Tax Legal Description REUNION WEST 17TH & 18TH FAIRWAYS PH 2 PB 27 PGS 12-13 LOT 9
Basic Information
- List Price$2,270,000
- MLS NumberO6225225
- Mls Status Sold
- Sale Date11/22/2024
- Sale Price$1,970,000
- StatusSLD
Rooms
- Bedrooms6
- Full Bath6
- Half Baths1
- MFR Additional Rooms Inside Utility
Building
- Bathroom7
- Construction Materials Stone, Stucco
- Foundation Details Slab
- GarageYes
- Garage Spaces2
- Levels Two
- Patio And Porch Features Covered, Deck, Front Porch
- RoofShingle
- Rooms11
- Stories2
- Year Built2022
Amenities
- Appliances IncludedBuilt-In Oven, Dishwasher, Disposal, Dryer, Electric Water Heater, Exhaust Fan, Freezer, Ice Maker, Microwave, Range, Range Hood, Refrigerator
- Association Amenities Clubhouse, Fitness Center, Gated
- Association Fee Includes Guard - 24 Hour, Pool
- Association YN Yes
- Community Features Clubhouse, Fitness Center, Gated Community - Guard, Golf Carts OK, Golf
- Green Energy Efficient Insulation, Windows
- MFR Pet Restrictions VERIFY WITH HOA
- Other AmenitiesPool, Golf
- PetsCats OK, Dogs OK
- Pool Features
- Deck
- Fiber Optic Lighting
- Heated
- In Ground
- Lighting
- Self Cleaning
- Security Features Fire Alarm, Key Card Entry, Security Gate
- Spa Features In Ground
Tax Information
- Association Fee $820
- Association Fee Frequency Monthly
- Fees$9,840
- MFR Association Fee Requirement Required
- MFR Monthly HOA Amount $820
- MFR Total Monthly Fees $820
- Tax Year 2023
- Taxes$21,628
Location
- Address7932 Jacks Club Drive
- AreaKissimmee/Celebration
- CountyOsceola
- Exterior Features Balcony, Irrigation System, Lighting, Outdoor Kitchen, Sidewalk
- StateFL
- SubdivisionReunion West 17th & 18th Fairways Ph 2
- TownKissimmee
- Township 25S
- Zip34747
Property Information
- Acreage0.17
- Attached Garage YN Yes
- Building Area Total 4,385
- Fencing Vinyl
- Lot Size Square Feet 7,405
- MFR Garage Dimensions 20X20
- MFR Living Area Meters 407
- MFR Lot Size Square Meters 688
- MFR Total Acreage 0 to less than 1/4
- Square Feet4,385
Other
- Building Area Source Public Records
- Date Listed07/19/2024
- MFR Additional Lease Restrictions VERIFY WITH HOA AND COUNTY RULES
- MFR Exist Lse Tenant YN No
- MFR Flood Zone Code X
- MFR Minimum Lease 1-7 Days
- View Golf Course, Pool
- View Count87

Fusilier Realty Group
Office: 407-281-8455
10016 Wellness Way
Orlando, FL 32832
Based on information submitted to StellarMLS as of December 3, 2024 . All data is obtained from various sources and has not been, and will not be, verified by broker or StellarMLS. All information should be independently reviewed and verified for accuracy. Properties may or may not be listed by the office/agent presenting the information. NOTICE: Many homes contain recording devices, and buyers should be aware they may be recorded during a showing.
































































